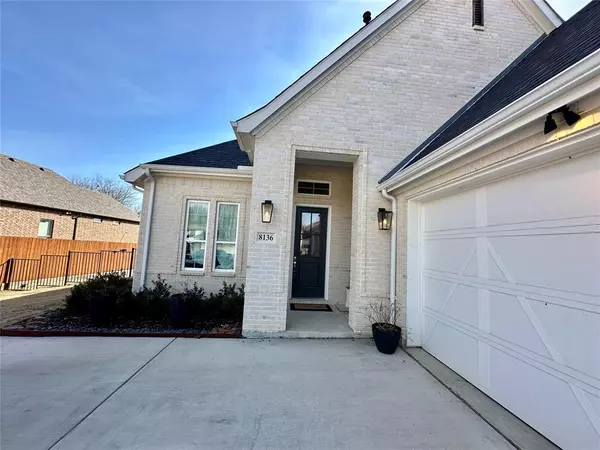For more information regarding the value of a property, please contact us for a free consultation.
8136 Woods Lane North Richland Hills, TX 76182
3 Beds
2 Baths
2,080 SqFt
Key Details
Property Type Single Family Home
Sub Type Single Family Residence
Listing Status Sold
Purchase Type For Sale
Square Footage 2,080 sqft
Price per Sqft $233
Subdivision Woodbert Sub
MLS Listing ID 20519485
Sold Date 03/26/24
Style Traditional
Bedrooms 3
Full Baths 2
HOA Y/N None
Year Built 2021
Annual Tax Amount $9,273
Lot Size 10,410 Sqft
Acres 0.239
Property Description
2021 custom home in the sought-after NRH & no HOA! This beautiful custom home built by Our Country Homes in 2021 is barely lived in & move-in ready! It comes with today’s designer neutral color pallet, luxury wood vinyl flooring, iron fencing & gate, & natural stone granite. Its open-concept floor plan also has a split bedroom arrangement. The primary suite has a walk in shower & 2 separate vanities, a stand alone tub, along with a large walk in closet. You will also find an office with French doors tucked away from the bedrooms which is ideal for the home schoolers or those that work from home. The kitchen has a gas cooktop, custom cabinetry, & a huge island. Absolutely divine for entertaining. This property is located off the beaten path but close to shopping, restaurants, & easy access major highways. This home still has structure warranties, as well. All info provided deemed to be accurate. Buyer to confirm all info, measurements, surveys, & schools.Back on due to buyer financing
Location
State TX
County Tarrant
Direction On Davis Blvd, turn onto Woods Lane which is a dead end street. Home will be at the end on the left with iron gate across the driveway.
Rooms
Dining Room 1
Interior
Interior Features Cable TV Available, Decorative Lighting, Double Vanity, Eat-in Kitchen, Granite Counters, High Speed Internet Available, Kitchen Island, Open Floorplan, Pantry, Walk-In Closet(s), Wired for Data
Heating Central, Natural Gas
Cooling Ceiling Fan(s), Central Air, Electric, Roof Turbine(s)
Flooring Ceramic Tile, Combination, Luxury Vinyl Plank
Fireplaces Number 1
Fireplaces Type Gas, Gas Logs, Gas Starter, Living Room
Appliance Dishwasher, Disposal, Gas Cooktop, Microwave, Plumbed For Gas in Kitchen, Vented Exhaust Fan
Heat Source Central, Natural Gas
Laundry Electric Dryer Hookup, Utility Room, Full Size W/D Area, Washer Hookup
Exterior
Exterior Feature Covered Patio/Porch, Rain Gutters, Private Yard, Storage
Garage Spaces 2.0
Fence Fenced, Gate, High Fence, Partial Cross, Wood, Wrought Iron
Utilities Available Asphalt, Cable Available, City Sewer, City Water, Individual Gas Meter, Individual Water Meter, Natural Gas Available
Roof Type Composition,Shingle
Parking Type Garage Single Door, Additional Parking, Driveway, Garage, Garage Door Opener, Garage Faces Side, Gated
Total Parking Spaces 2
Garage Yes
Building
Lot Description Lrg. Backyard Grass, Sprinkler System
Story One
Foundation Slab
Level or Stories One
Structure Type Brick,Rock/Stone
Schools
Elementary Schools Greenvalle
Middle Schools Northridge
High Schools Richland
School District Birdville Isd
Others
Restrictions Deed,Easement(s)
Ownership As recorded
Acceptable Financing 1031 Exchange, Cash, Conventional, FHA, Not Assumable, VA Loan
Listing Terms 1031 Exchange, Cash, Conventional, FHA, Not Assumable, VA Loan
Financing Conventional
Special Listing Condition Agent Related to Owner, Deed Restrictions, Survey Available, Utility Easement
Read Less
Want to know what your home might be worth? Contact us for a FREE valuation!

Our team is ready to help you sell your home for the highest possible price ASAP

©2024 North Texas Real Estate Information Systems.
Bought with Joshua Hill • At Properties Christie's Int'l






